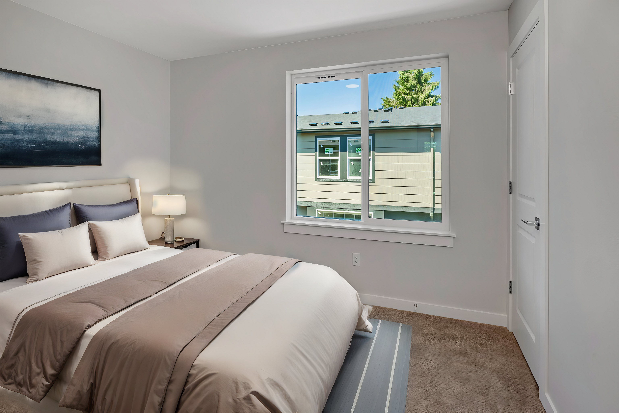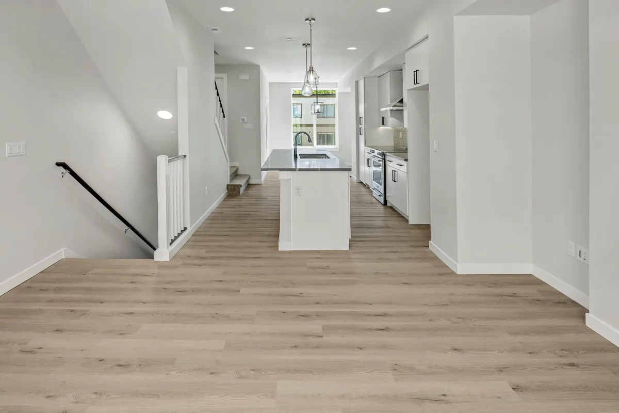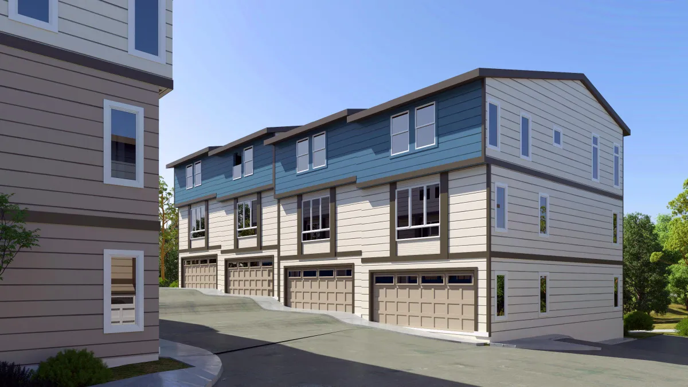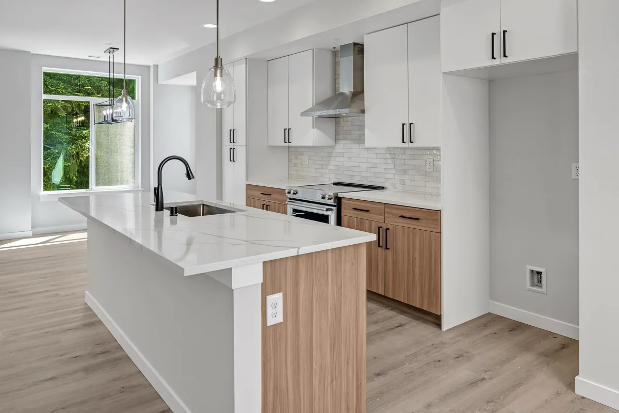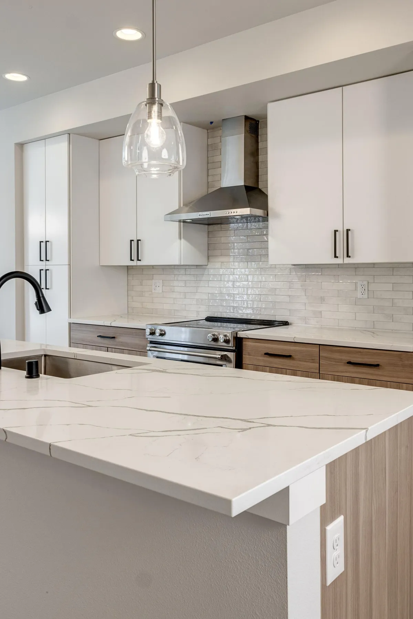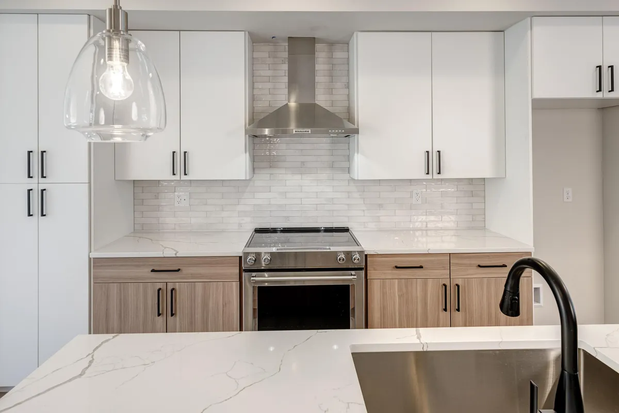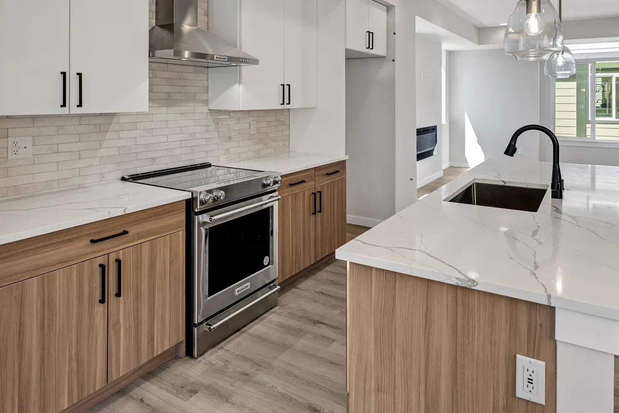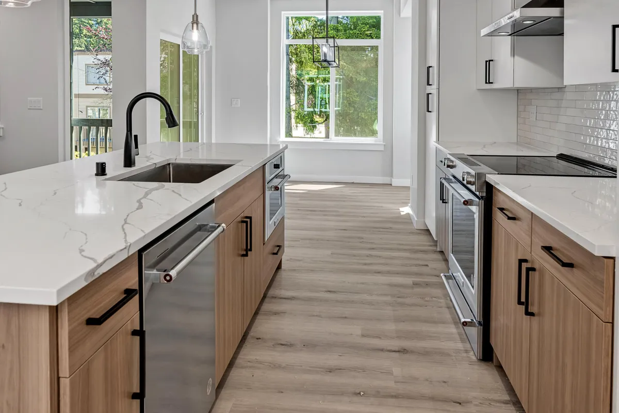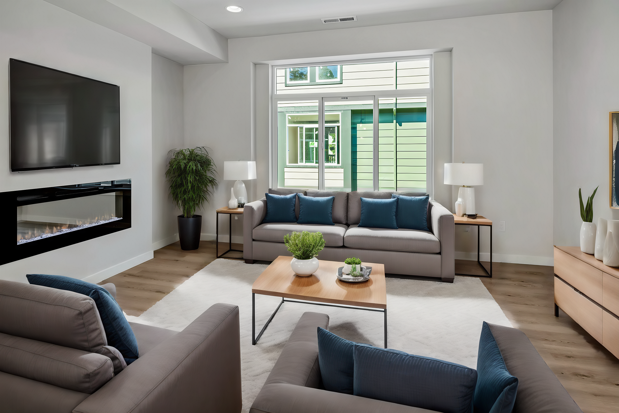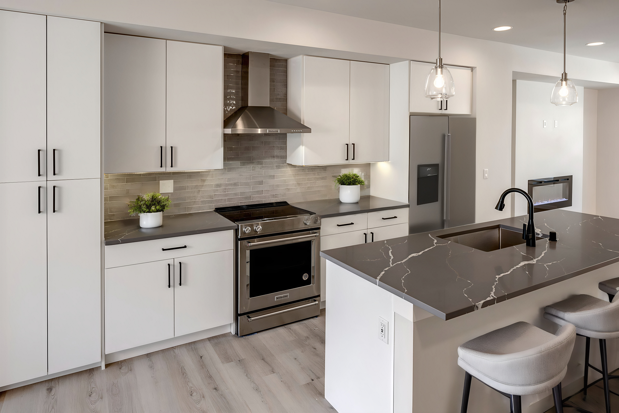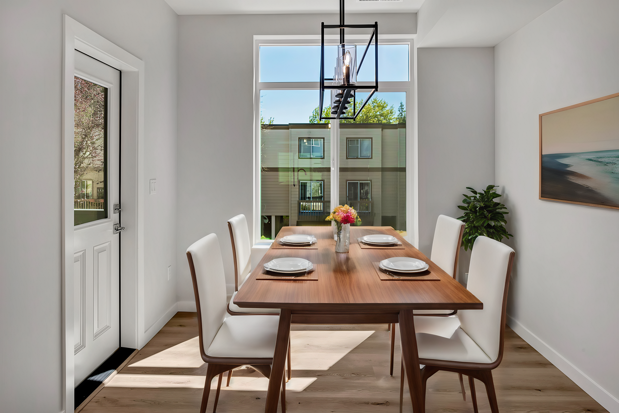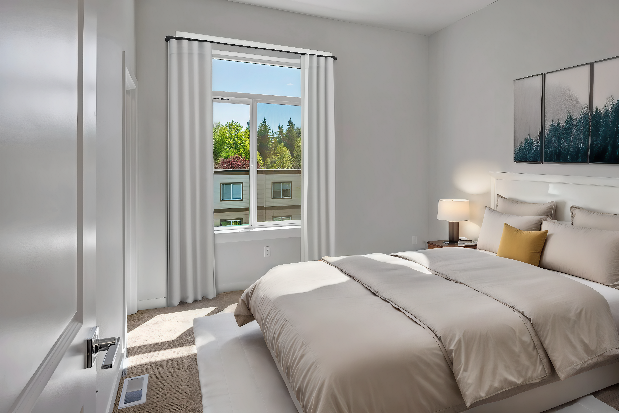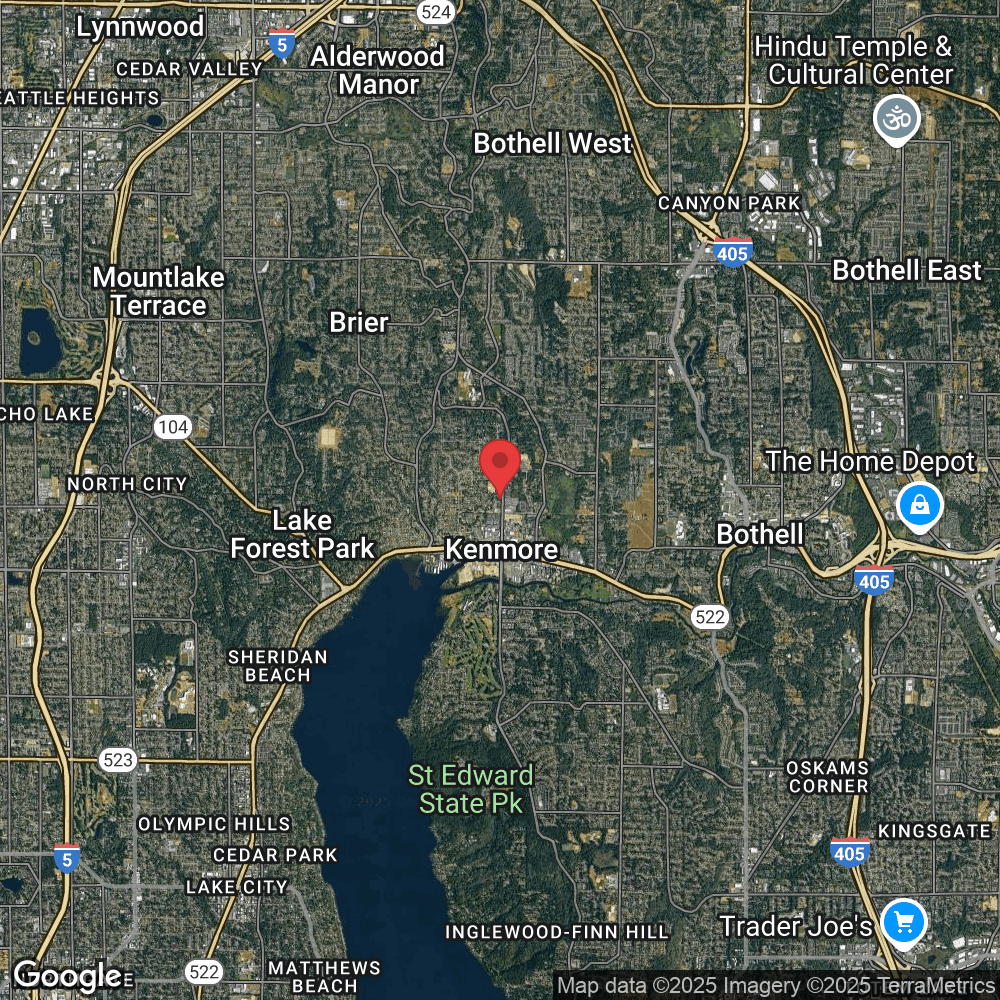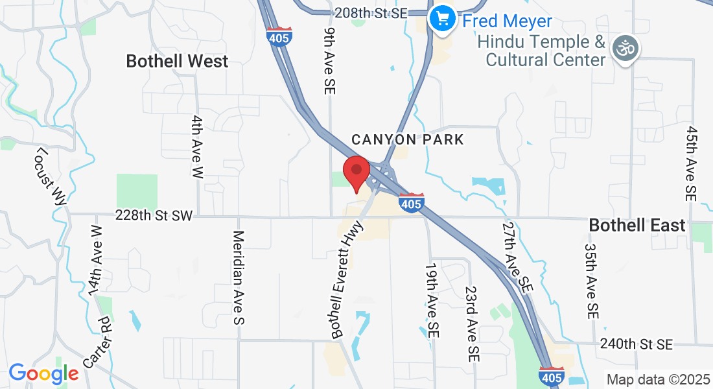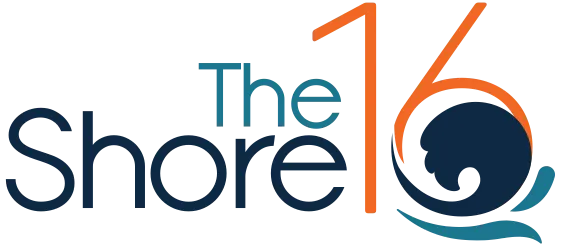
Where Urban Sophistication Meets Natural Beauty
Modern Living Meets Natural Tranquility: Experience the Best of the Pacific Northwest at The Shore16
Situated at the north end of Lake Washington, The Shore16 offers a modern townhome community that perfectly balances an active lifestyle with serene surroundings. With the Burke-Gilman Trail right outside your door, you can easily bike or stroll through nature, explore nearby dining spots, and enjoy the proximity to UW Bothell and Woodinville’s celebrated wineries. Plus, with Hwy 522, you’re just 30 minutes from Seattle and Bellevue, making it easy to stay connected to the region’s vibrant tech hubs and city life.
Each townhome at The Shore16 features a gourmet chef’s kitchen, central air, a Ring Doorbell System, a covered Trex deck, and a 2-car garage. The versatile fourth bedroom on the lower level provides the ideal space for a home office, playroom, or guest suite, tailored to your needs.
4 Bedrooms, 3 Baths with 1,775 square feet of well-designed living space
Private lower-level bedroom with ensuite bath, perfect for guests or a home office
High-end Bosch stainless steel appliances paired with sleek quartz countertops
Durable and stylish LVP flooring throughout
Covered deck for year-round outdoor enjoyment
Cozy electric fireplace for added ambiance
Central air for comfort in all seasons
Secure Ring Doorbell System for enhanced peace of mind
Just a few blocks from the vibrant and expanding downtown Kenmore, the Burke-Gilman Trail, and Lake Washington
Conveniently located near UW Bothell, with easy access to Seattle and Bellevue, just 30 minutes away
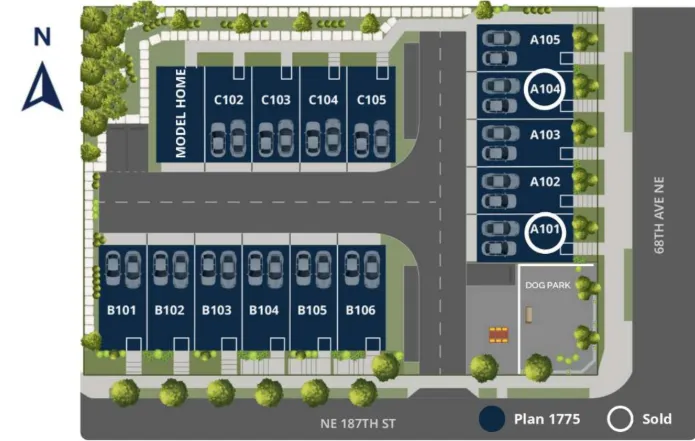
Plan 1775
Units A1-A6 & B1-B6
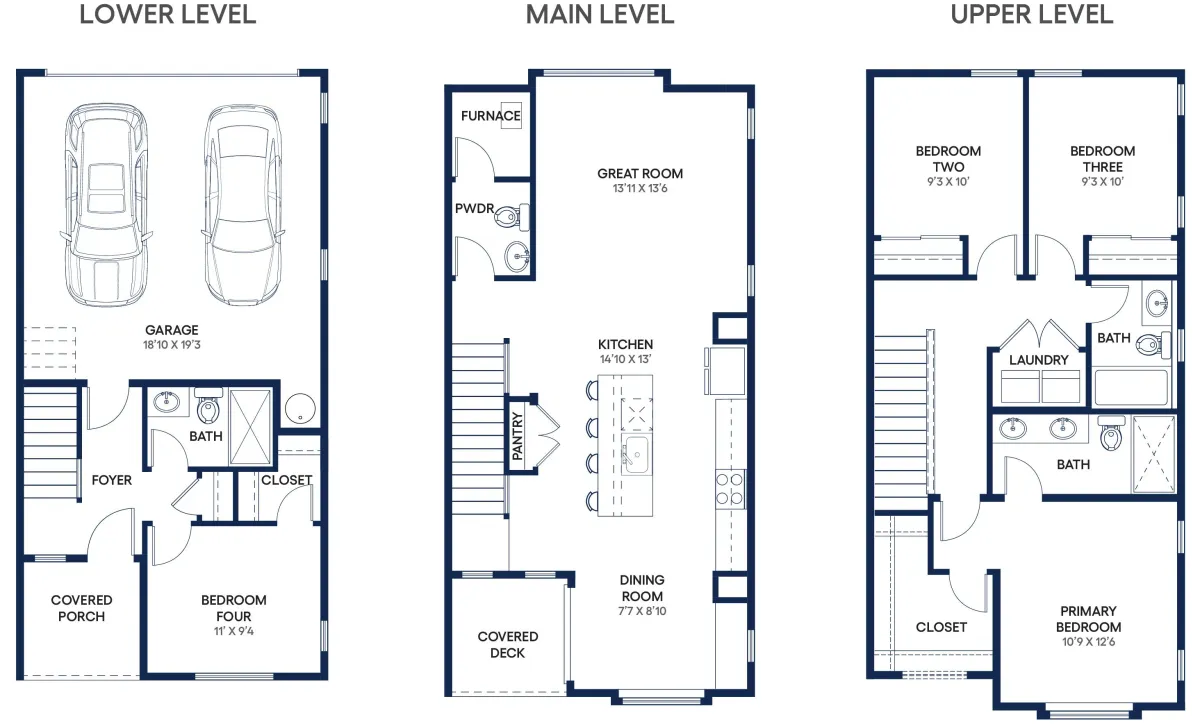
Building Type
Square Footage
Bedroom
Bathrooms
Parking
Starting Price
Additional Features
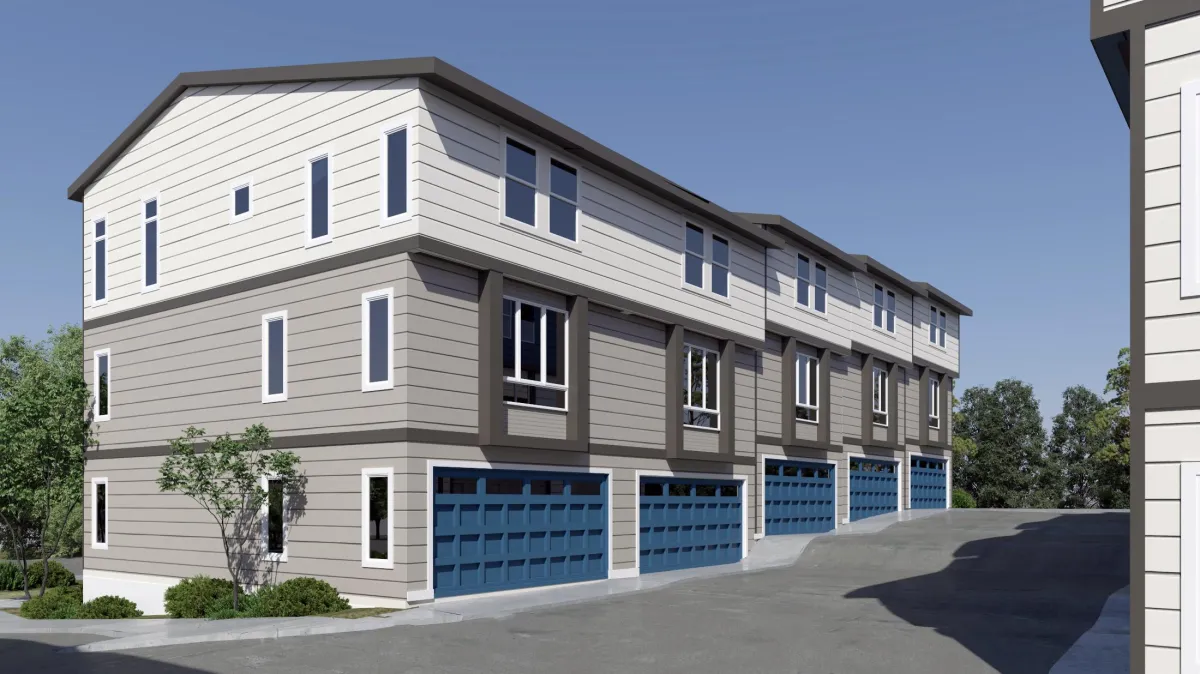
Type I - End
1,775
4
3
2-Car
$929,950
Entry Level Guest Suite + Covered Deck
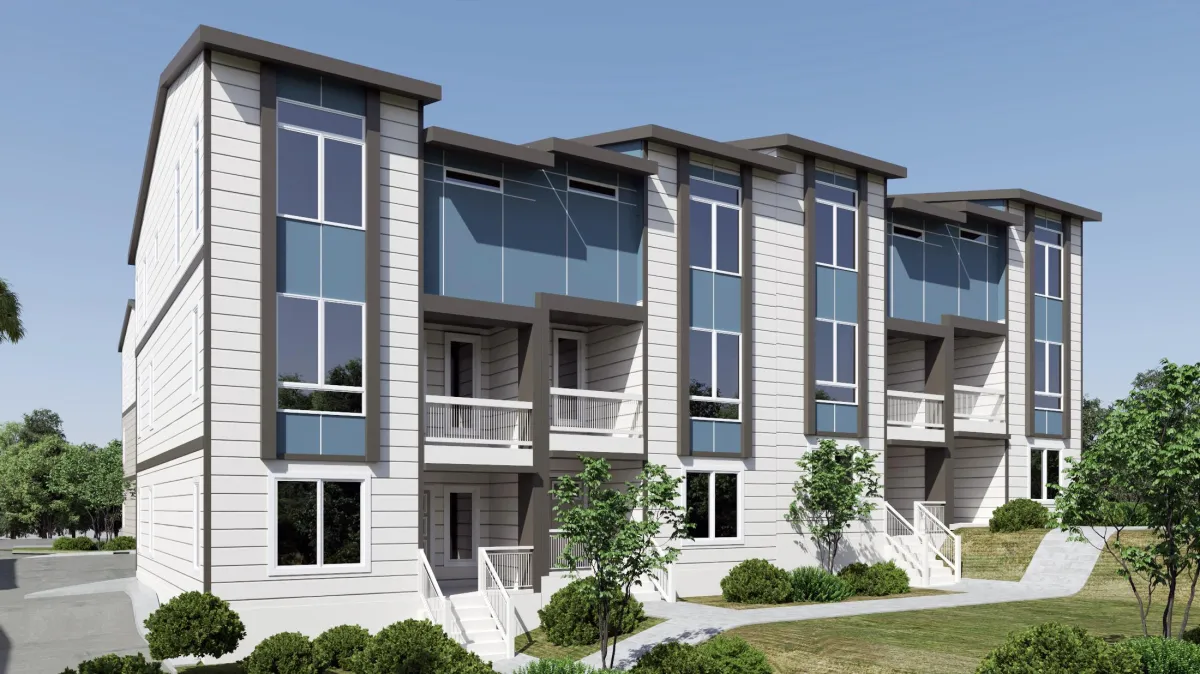
Type I - Mid
1,775
4
3
2-Car
$899,950
Entry Level Guest Suite + Covered Deck
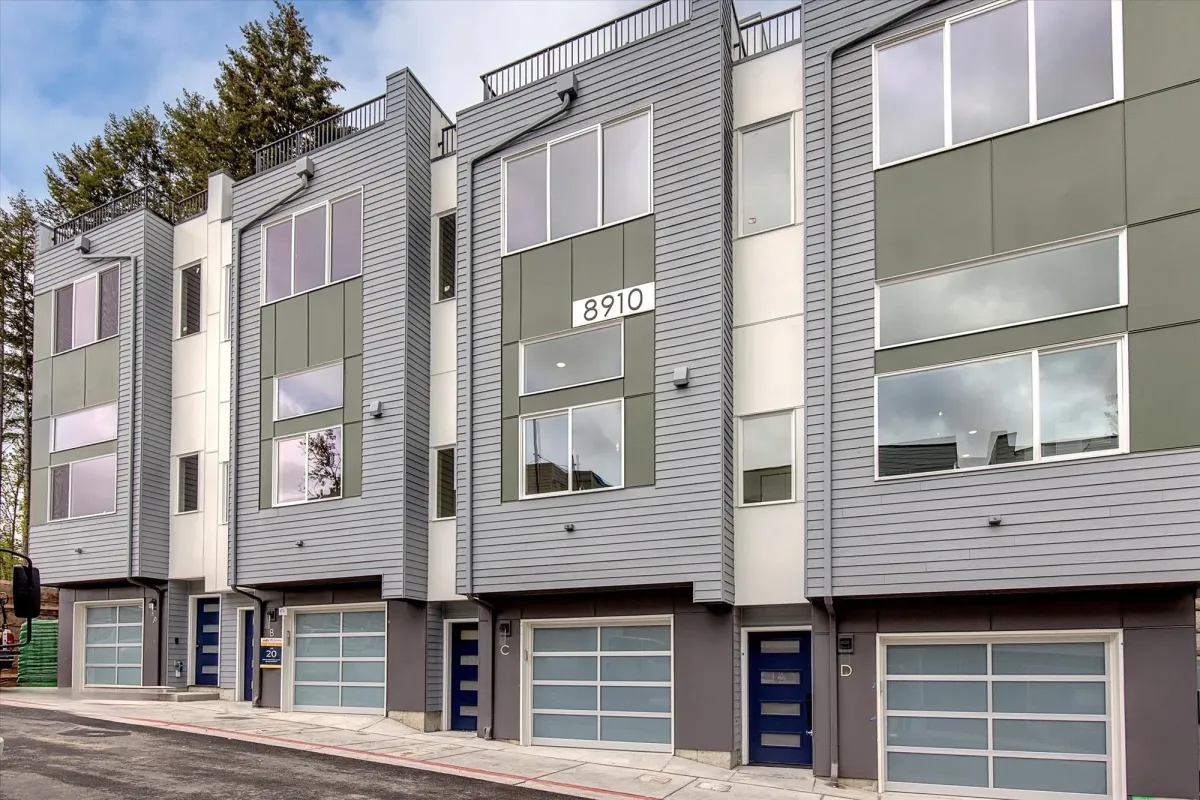
Floor Plan: Type I - End
Square Footage: 2147 SF
3
3.25
Garage: 2-Car Tandem
Additional Features: 13’ Ceilings in Kitchen & Dining + Rooftop Deck
Starting Price: $1,049,950

Floor Plan: Type I - Mid
Square Footage: 2,147 SF
Bedrooms: 3
Bathrooms: 3.25
Garage: 2-Car Tandem
Additional Features: 13’ Ceilings in Kitchen & Dining + Rooftop Deck
Starting Price: $1,024,950
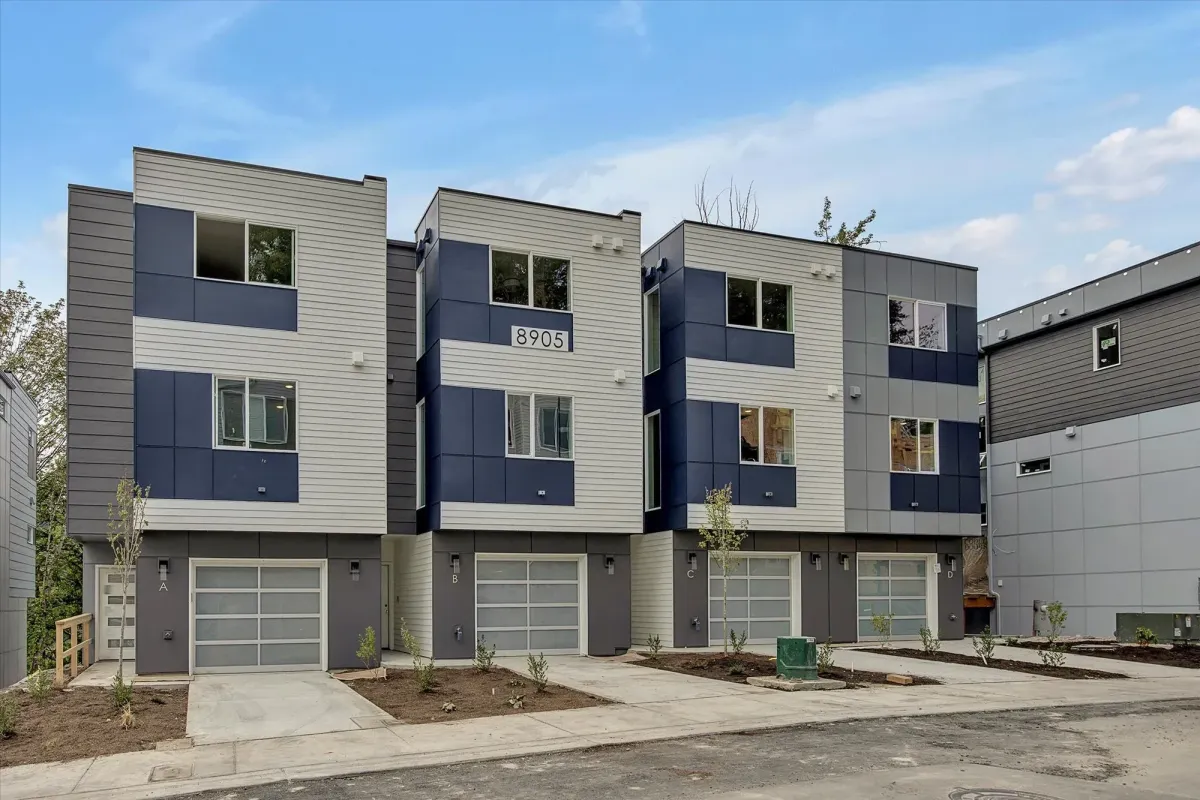
Floor Plan: Type II - Mid
Square Footage: 2,364 SF
Bedrooms: 4
Bathrooms: 3.25
Garage: 2-Car Tandem
Additional Features: Driveway Parking + Covered Deck
$1,014,950

Floor Plan: Type II - End
Square Footage: 2,229
Bedrooms: 4
Bathrooms: 3.25
Garage: 2-Car
Additional Features: Bonus Room + Covered Deck
$1,149,950 - $1,179,950
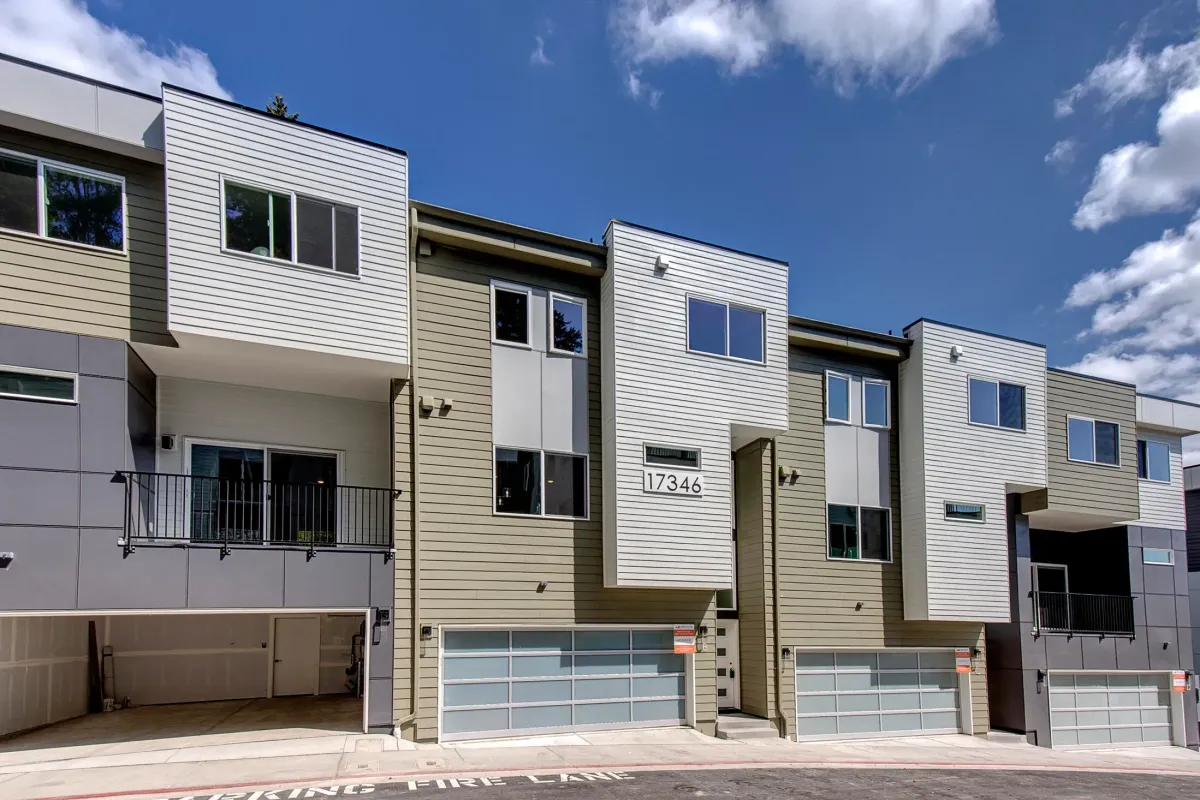
Floor Plan Type: Type III Mid
Square Footage: 2,670 SF
Floor Plan Type: Flat
Bedrooms: 4
Bathrooms: 3.25
Garage: 2-Car Side-by-Side
Additional Features: Bonus Room + Covered Deck
Starting Price: $1,194,950

22614 Bothell Everett Hwy, Bothell, WA 98021
(425) 312-3008

Copyright © 2026 BeeMurphy Real Estate Team
