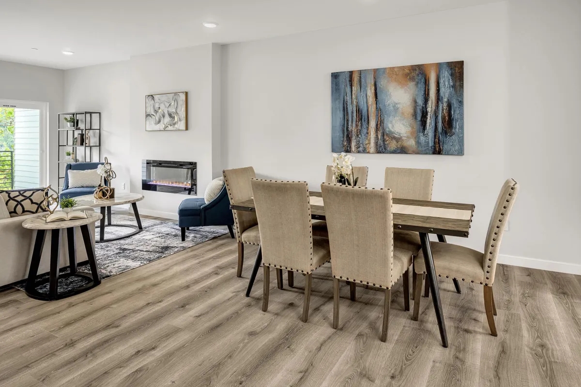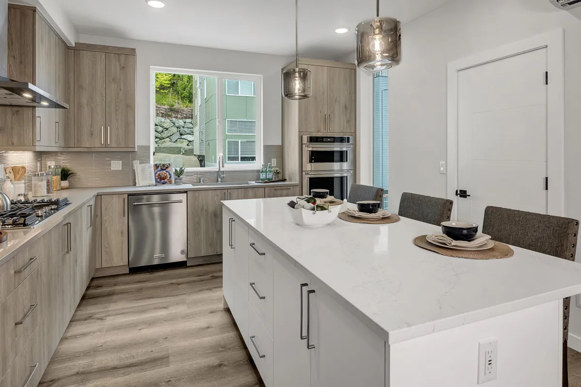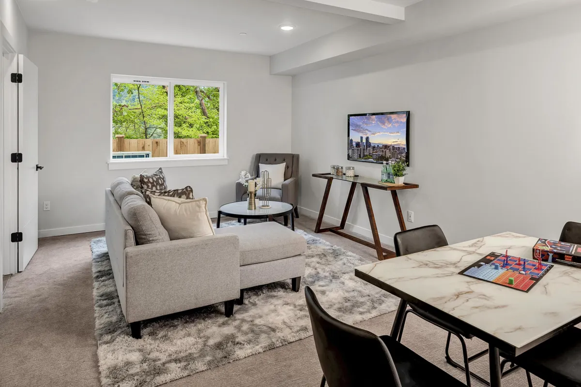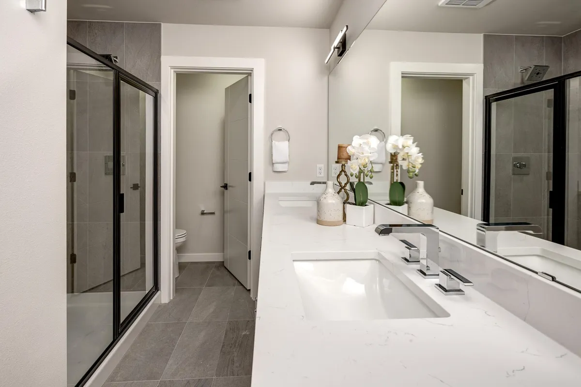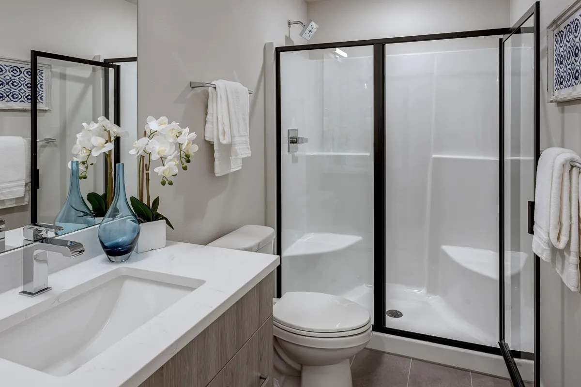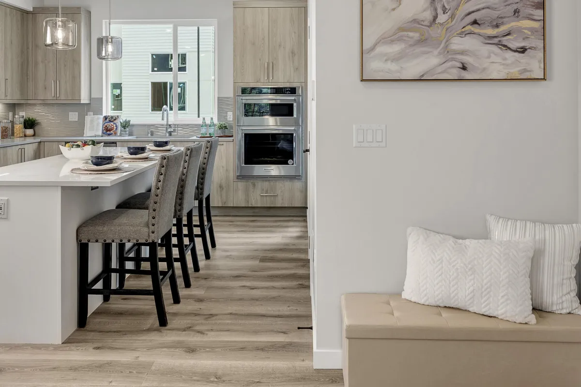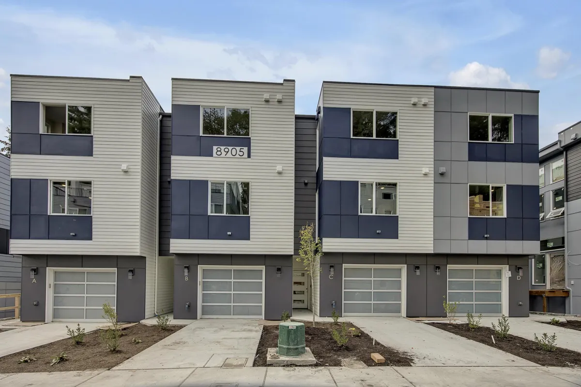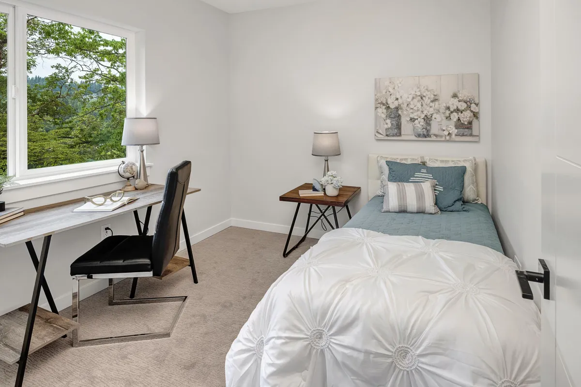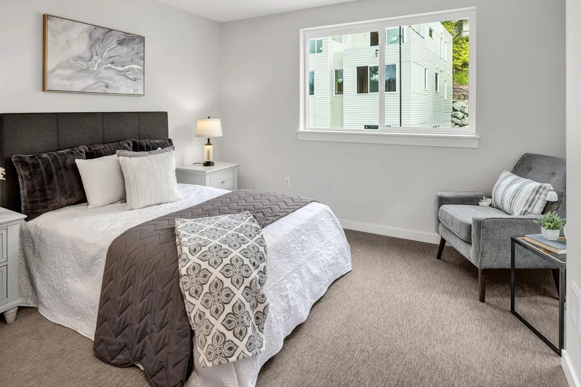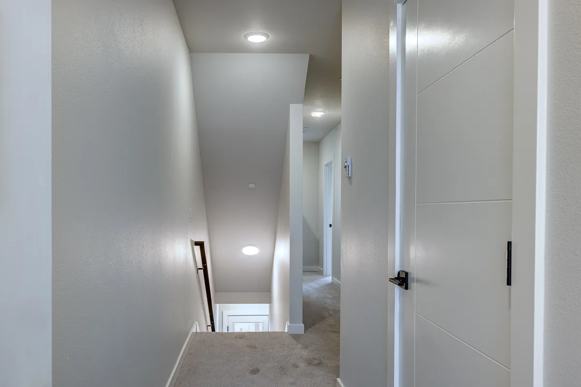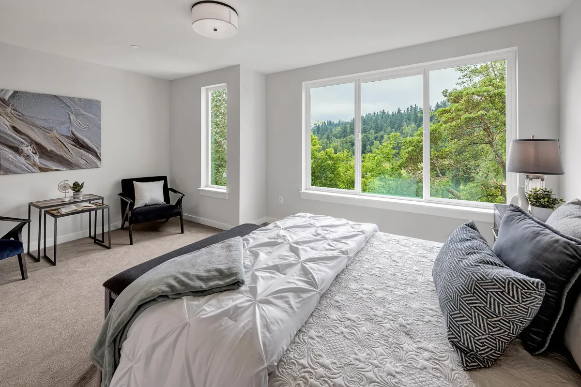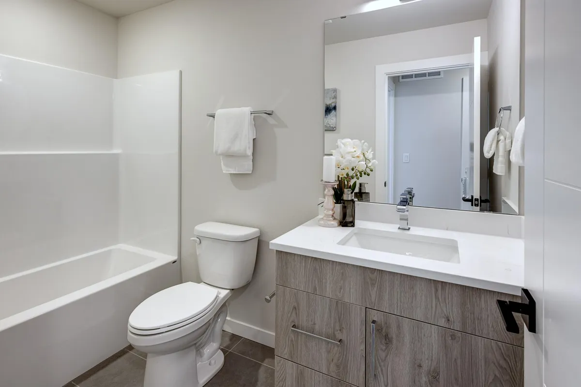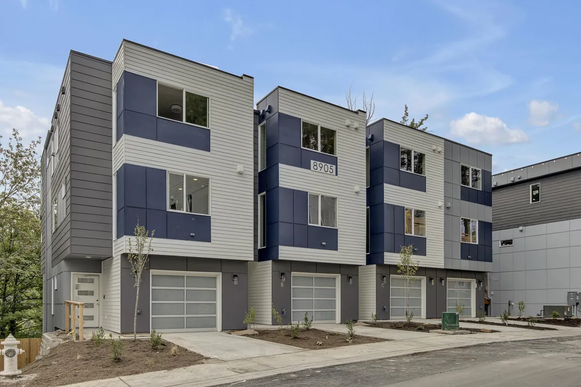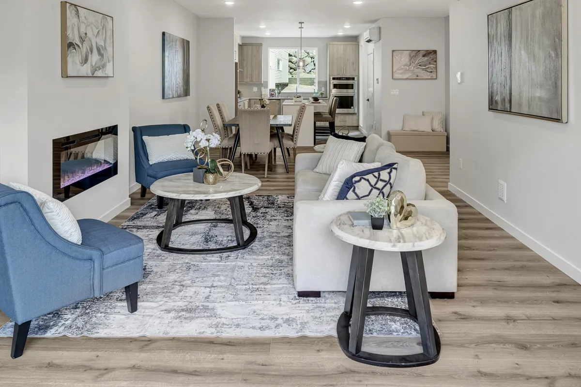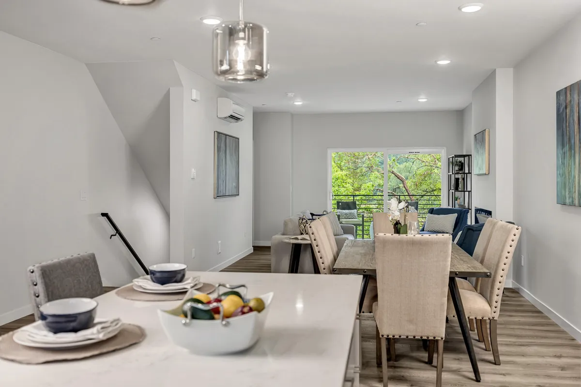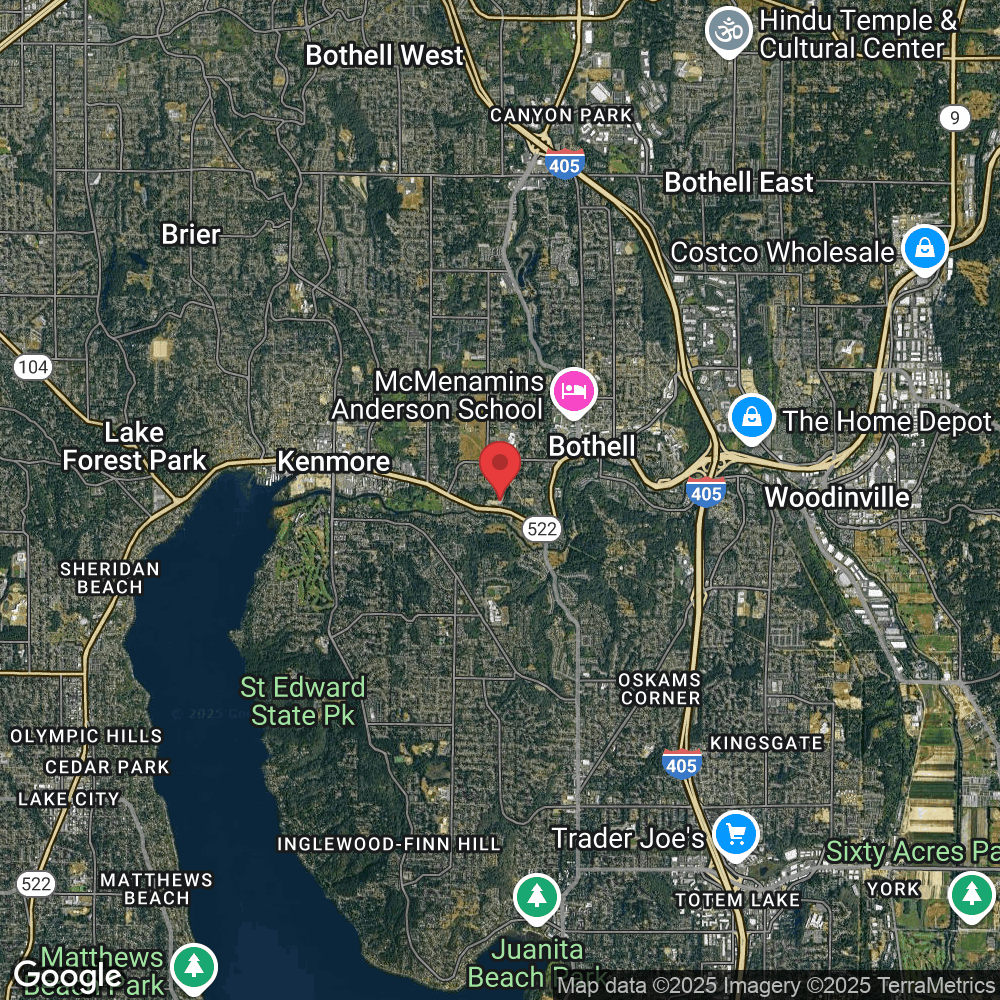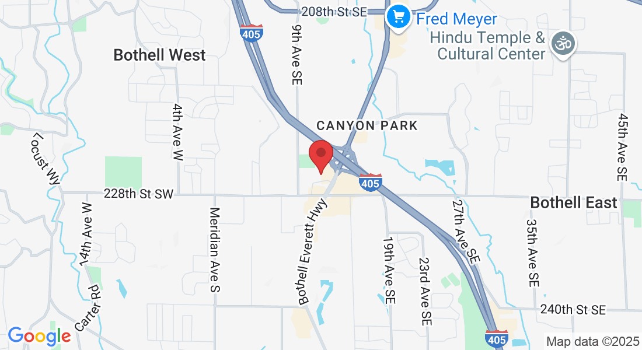
Luxury Townhomes with Unmatched Views at Rêve59
Elevated Luxury Living with Panoramic Views
Perched in the tranquil evergreen hills, Rêve59 is a premier community featuring 59 meticulously crafted townhomes. These 3-4 bedroom, 3.25 bath residences are thoughtfully designed for modern living, offering over 2,100 square feet of elegant space. Indulge your culinary passion in the gourmet kitchen with a walk-in pantry, retreat to the versatile flex/office space, unwind in the spa-inspired 5-piece primary ensuite, or savor the breathtaking views from the expansive rooftop deck (available in select units). Ideally situated near Downtown Bothell, the scenic waterfront of St. Edwards Park, and just steps from the 27-mile Burke-Gilman Trail, Rêve59 combines luxury living with unbeatable convenience.
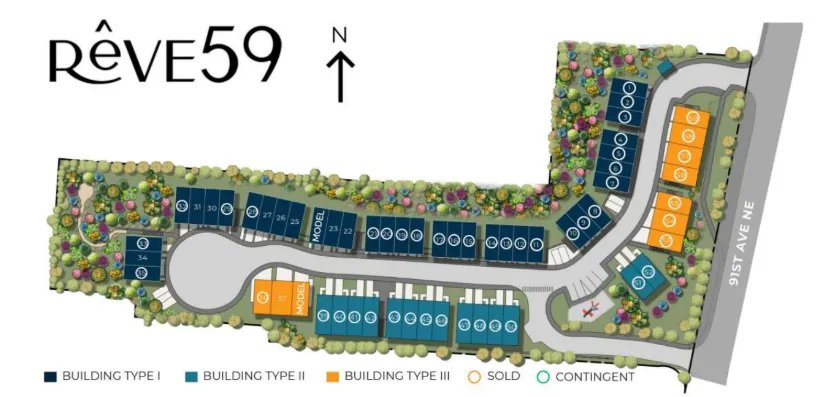
Luxurious 3 to 4 bedroom townhomes with 3.25 bathrooms
Over 2,100 square feet of thoughtfully designed living space
Convenient 2-car garages
Flexible office or bonus space for work or leisure
Rooftop decks with sweeping territorial views (select units) and covered decks on the main floor (select units)
Community amenities include a playground, park, and walking trail
Just 30 minutes to Downtown Seattle, Microsoft Campus, Google’s Kirkland Campus, and Downtown Bellevue
Located in the award-winning Northshore School District
Equipped with EV charging capabilities
Building Type
Square Footage
Bedroom
Bathrooms
Parking
Starting Price
Additional Features
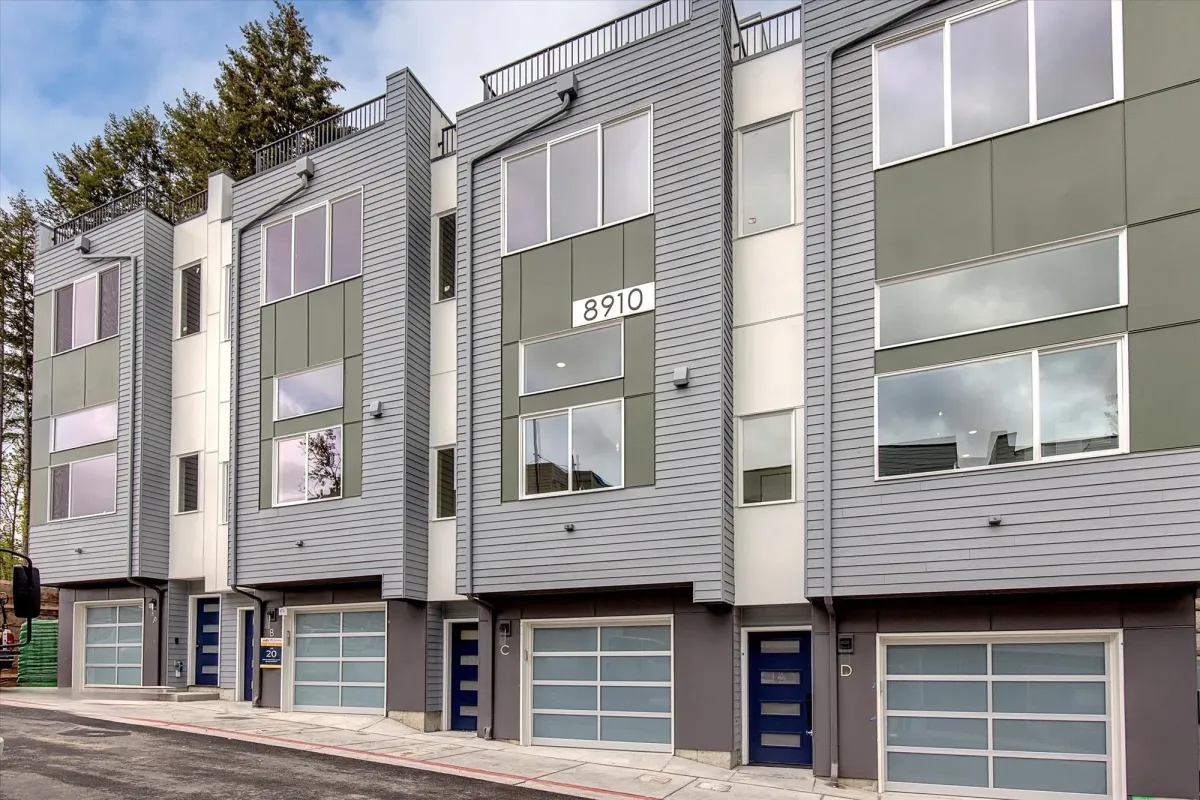
Type I - End
2,147
3
3.25
2-Car Tandem
$1,029,950
13’ Ceilings in Kitchen & Dining + Rooftop Deck

Type I - Mid
2,147
3
3.25
2-Car Tandem
$999,950
13’ Ceilings in Kitchen & Dining + Rooftop Deck
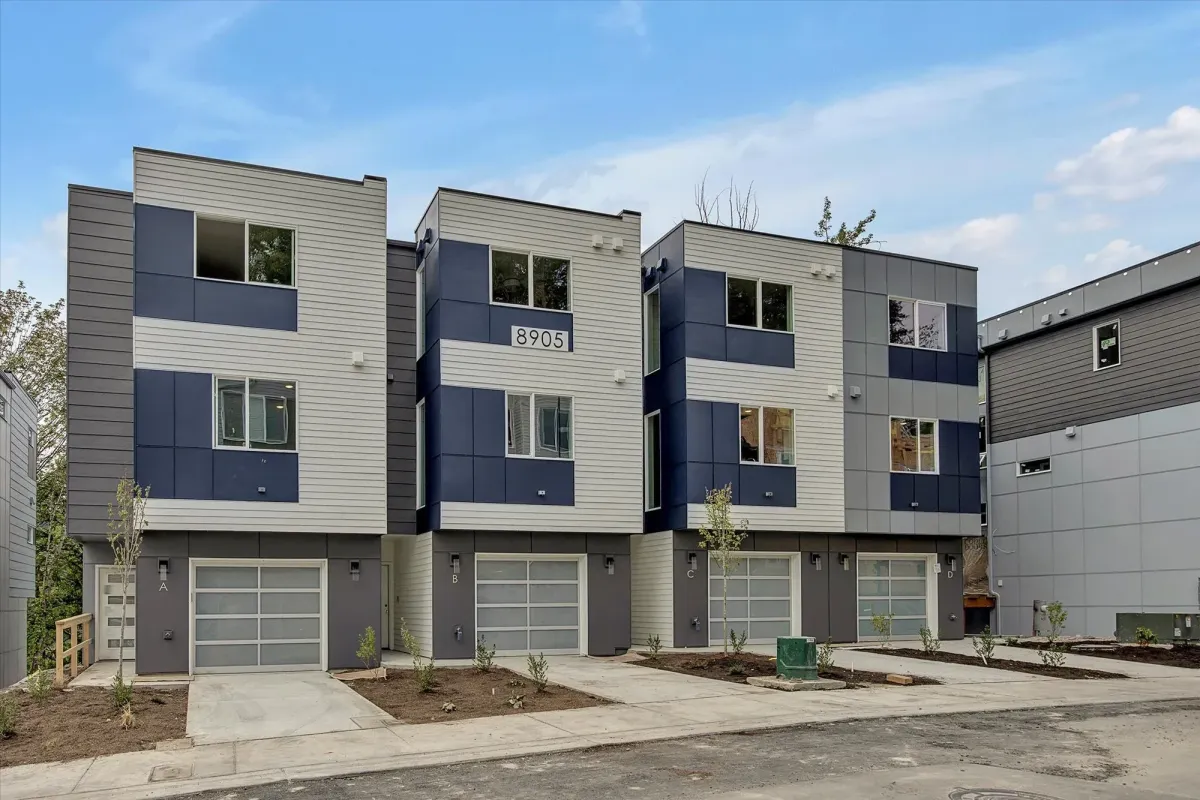
Type II - Mid
2,364
4
3.25
2-Car Tandem
$1,014,950
Driveway Parking + Covered Deck

Type II - End
2,229
4
3.25
2-Car Side-by-Side
$1,114,950
Bonus Room + Covered Deck
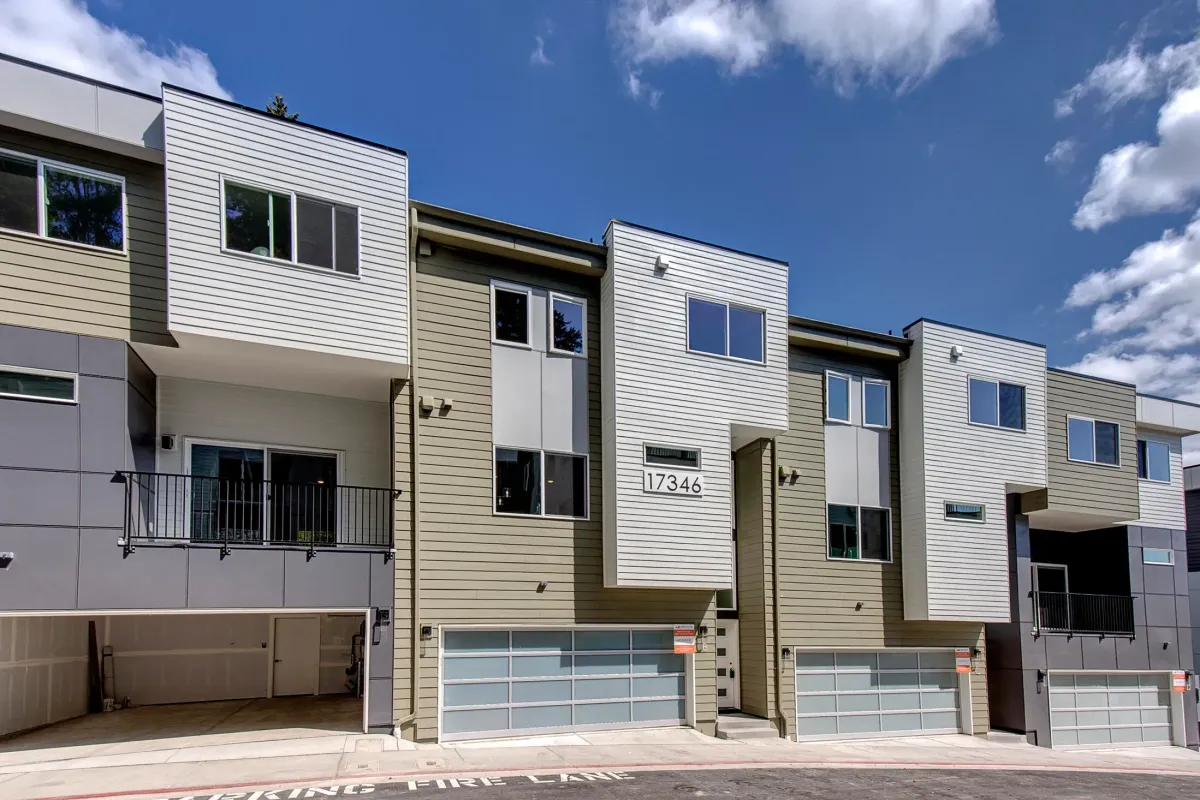
Type III Mid
2,670
4
3.25
2-Car Side-by-Side
$1,194,950
Bonus Room + Covered Deck

Floor Plan: Type I - End
Square Footage: 2147 SF
3
3.25
Garage: 2-Car Tandem
Additional Features: 13’ Ceilings in Kitchen & Dining + Rooftop Deck
Starting Price: $1,049,950

Floor Plan: Type I - Mid
Square Footage: 2,147 SF
Bedrooms: 3
Bathrooms: 3.25
Garage: 2-Car Tandem
Additional Features: 13’ Ceilings in Kitchen & Dining + Rooftop Deck
Starting Price: $1,024,950

Floor Plan: Type II - Mid
Square Footage: 2,364 SF
Bedrooms: 4
Bathrooms: 3.25
Garage: 2-Car Tandem
Additional Features: Driveway Parking + Covered Deck
$1,014,950

Floor Plan: Type II - End
Square Footage: 2,229
Bedrooms: 4
Bathrooms: 3.25
Garage: 2-Car
Additional Features: Bonus Room + Covered Deck
$1,149,950 - $1,179,950

Floor Plan Type: Type III Mid
Square Footage: 2,670 SF
Floor Plan Type: Flat
Bedrooms: 4
Bathrooms: 3.25
Garage: 2-Car Side-by-Side
Additional Features: Bonus Room + Covered Deck
Starting Price: $1,194,950

22614 Bothell Everett Hwy, Bothell, WA 98021
(425) 312-3008

Copyright © 2026 BeeMurphy Real Estate Team
